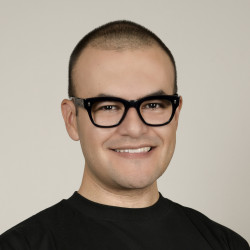Course Overview
The Summer College Architecture course offers a unique experience that is based upon a fundamental, conceptual introduction to architecture. The first half of this summer program consists of seven short exercises that explore the following conceptual issues: composition, representation, and spatial definition/hierarchy/relationships. During these exercises, the following skills will be introduced: physical model making with basswood sticks and solid wood blocks; orthographic projection drawing (plan, section, elevation, and axonometric); digital 3D modeling, digital drawing, and digital collage. During the second half of the course, students will primarily be working with the 3D modeling software, Rhino and the design software, Adobe InDesign. At the end of the course, there will be a final project that asks students to design a small pavilion in downtown Syracuse.
This is one of Syracuse University’s most popular pre-college courses. High school students gain an understanding of the culture and practice of architecture through drawing and modeling exercises, design projects, lectures, virtual tours, and discussions on a variety of contemporary and historical topics. This program can help students decide whether to pursue a degree in architecture or a related field. If a student discovers that architecture is for them, they will have a head start!
The Summer College Architecture Program is taught by Syracuse University School of Architecture faculty and is structured to give students an opportunity to complete projects that can be included in an architecture program application portfolio.
All students who successfully complete the course will receive a Certificate of Completion and have the opportunity to request a Syracuse University credit transcript.
Learning Objectives
- Develop fundamental skill sets of architectural design
- Learn a variety of drawing and physical modeling techniques
- Be introduced to practicing architects
- Explore digital design and representation software
- Develop projects for display in a portfolio
- Experience a rigorous college architecture course
Course Information
Course Prefix and Number: ARC 106
Format: On Campus
Eligibility: Students must be of rising junior or senior status or a 2026 high school graduate.
Credit: 3 credits
Grading: A-F
Cost:
- Residential: $6,595
- Commuter: $5,138
Program rates are subject to change and will be approved by the board of trustees. Discounts and scholarships are also available.
Program Information
Summer College – On Campus: Experience what college is really like: take a college-level course, live in a residence hall, have meals with friends in a dining hall, and participate in activities and events on campus.
Course Dates and Details
| Program | Course Dates | Synchronous Class Time (Eastern Time) | Credit/Noncredit |
|---|---|---|---|
| Summer College – On Campus | 3-Week Session I: Sunday, July 5 – Friday, July 24, 2026 | MTWThF; Morning Session: 9:30 a.m. – Noon Afternoon Session: 2 – 4:30 p.m. Studio Time: 4:30 – 8:30 p.m. Sundays; Studio Time: 2 – 6 p.m. | 3 credits |
To see if this course is ‘open,’ refer to the full course catalog.
Course Requirements
Required Supplies
- More information on supply kits coming soon!
- *No kits will be shipped out for any on-campus courses.*
- Students are encouraged to bring their laptop if they have one, but laptops are not required to take the course.
- Please know that any supply purchases are not included in the overall tuition fee. Students will need to budget for additional course supplies, textbooks, supply kits, etc.
Typical Day
Tentative Schedule
Class is split up into a morning session (from 9:30 a.m. – Noon) and an afternoon session ( from 2 – 4:30 p.m.). Students will also have additional time from 4:30 – 8:30 p.m. (MTWThF) to work in the studio. There will also be open studio sessions on Sundays from 2 – 6 p.m.
Each day, students will participate in group discussions, class exercises, guest lectures, workshops, and field trips, and cover topics including: physical model making, 3D digital modeling, digital drawing, digital collage, portfolio development, and more!
When class is over, and on weekends, students can look forward to various Summer College – On Campus activities to meet and connect with other students! Check out our On Campus Experience page for more information!
End Event
The course will conclude with an exhibition of student work and complementary conversation with invited critics.
Faculty Bios
Edgar Rodriguez

Edgar Rodriguez is an Assistant Professor at the Syracuse University School of Architecture and a co-founder of operadora. His practice and research are interested in developing physical and digital objects that respond to contemporary culture across diverse media, formats, and scales.
Rodriguez holds a master’s degree in Architecture from the Harvard University Graduate School of Design and a bachelor’s degree in Architecture with honors from Universidad Iberoamericana in Mexico City.
Nimet Anwar

Nimet Anwar will join Syracuse Architecture in fall 2025 as a tenure-track Assistant Professor. She is co-founder of NO OFFICE, a New Orleans-based architecture, design and research practice.
Anwar has been an Assistant Teaching Professor at Syracuse Architecture since Spring 2024 and has previously taught design studio, digital media and design communication courses at the University of Texas Arlington and at the School of Architecture at Tulane University where she was a Visiting Assistant Professor. She has also worked as an architect at Studio Gang Architects in Chicago.
Anwar has exhibited drawings at a83 Gallery in New York City and installed a temporary pavilion at Space p11 in Chicago. She received an honorable mention for the Burnham Prize Competition: Burnham 20/20; was a finalist for the 8x8x300 Competition; and was shortlisted for the 2021 Seoul Biennale of Architecture and Urbanism.
Anwar holds a B.S. in Architecture from the University of Texas at Arlington and an M.Arch from Rice University.
